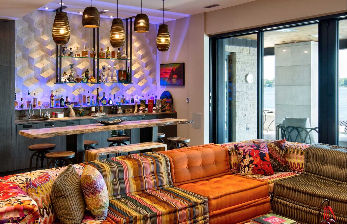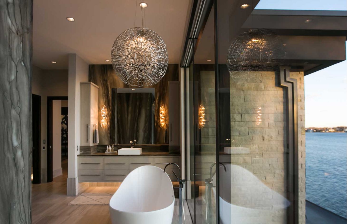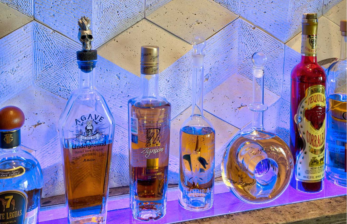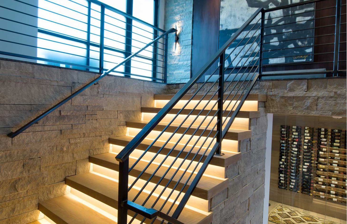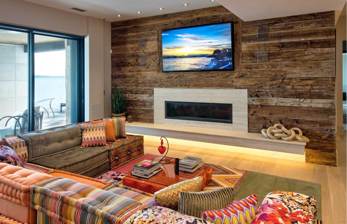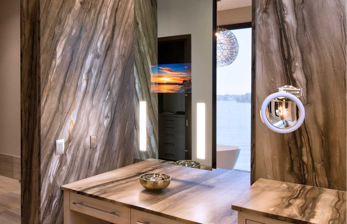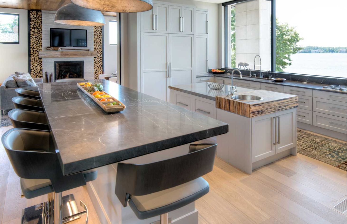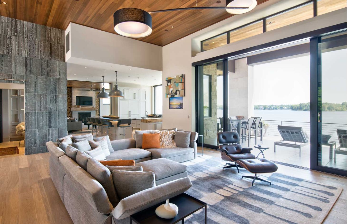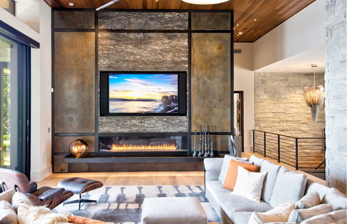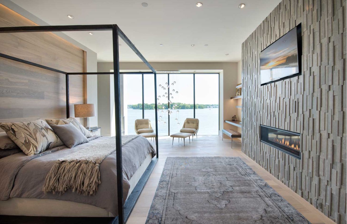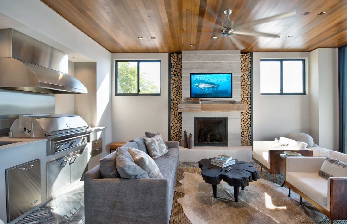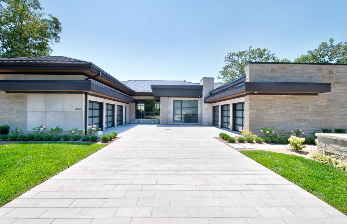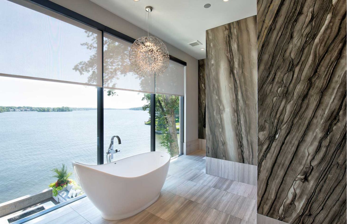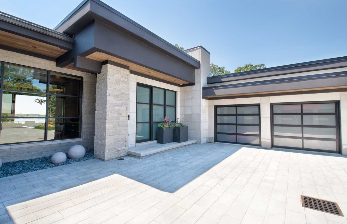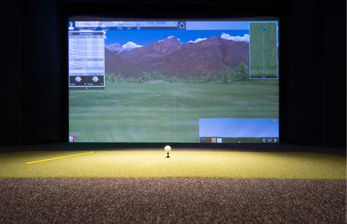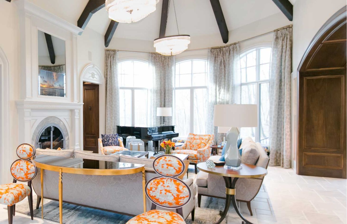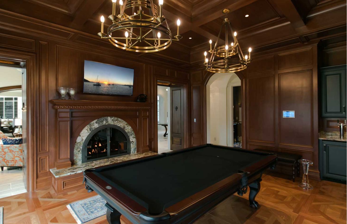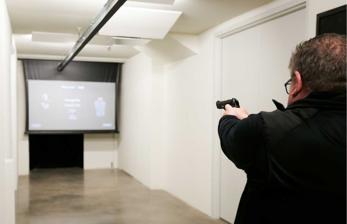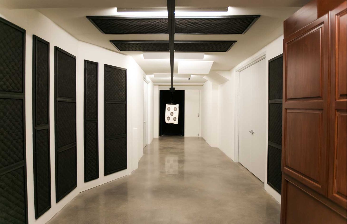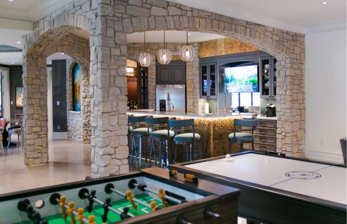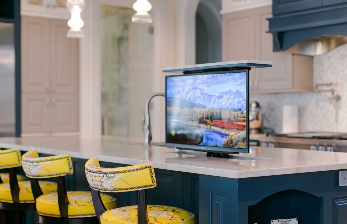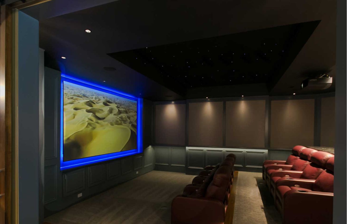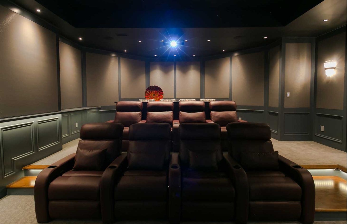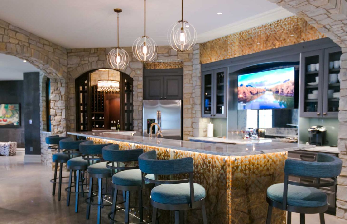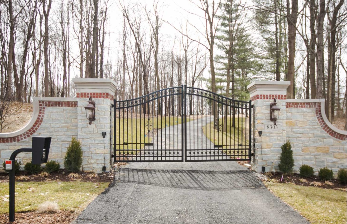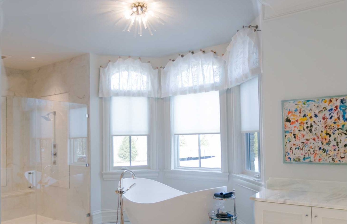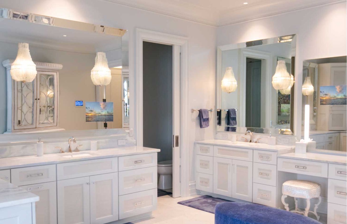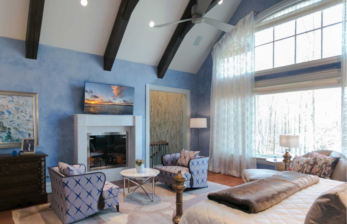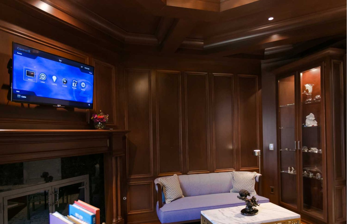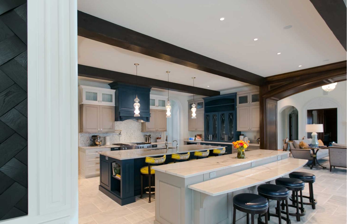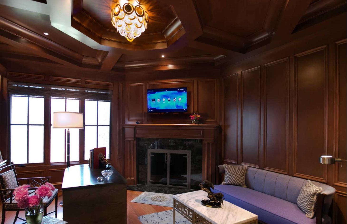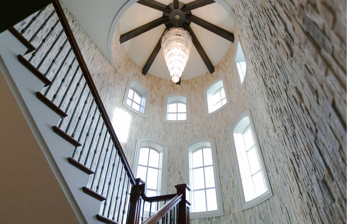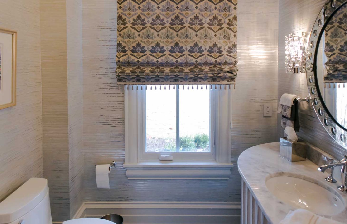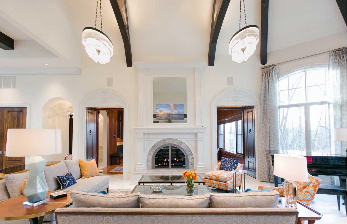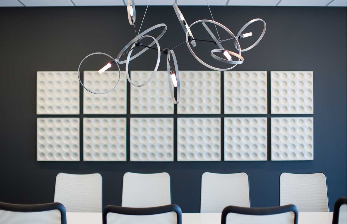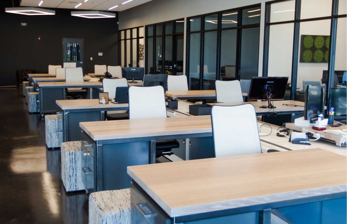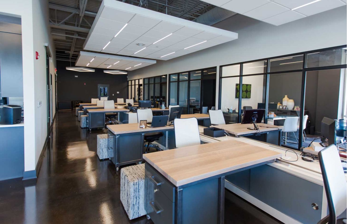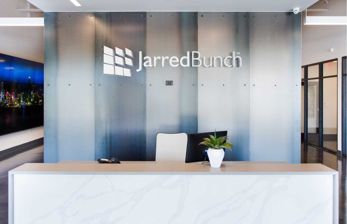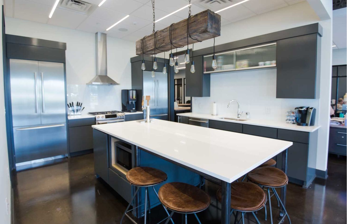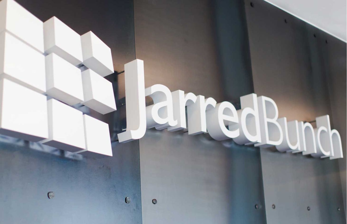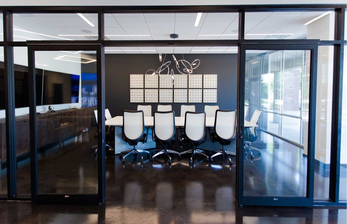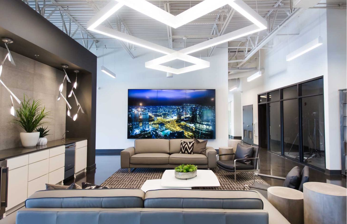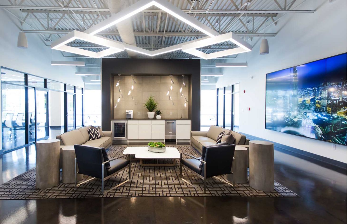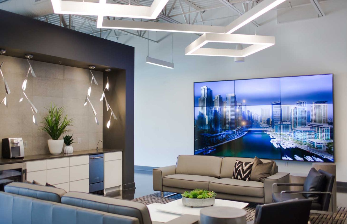Designs that Spark Inspiration
Project One
Geist Reservoir Home
Powerful Home Control Solutions Made Easy to Use for Any Member of the Family
June 1, 2019
6,000+ sqft
Geist Reservoir, Indianapolis, Indiana
$500K+
18 months
Residential
Summary
Premier is proud to have received the top industry award for this project with CEDIA’s 2018 “Integrated Home of the Year” in all of North and South America. This new construction residence is located on Geist Reservoir in Indianapolis, Indiana.
It is over 6,000 square feet and it was a complete whole-home automation package. The design aesthetic is very modern, so we made sure that all of our equipment and install details fit within the luxurious, high-end, modern, sleek finish of the home.
EXPLORE OUR SOPHISTICATED SOLUTIONS
-
HOME ENTERTAINMENTA 10-Zone/10-Source Control4 4K Video Matrix provides a stereo downmix of all sources to a 16x16 Audio Matrix. Video sources include 3 Tivo Bolts, Sony Bluray, Apple TV, and Roku. Audio sources native to the Control4 system are Tune-In Radio, Pandora, and Napster. The audio matrix is time delayed to accurately sync each stereo zone with the three surround systems. The living room has an LG 85” display flanked by custom Leon LCR Loudspeakers set into a beautiful stone and metal wall above a 10’W contemporary linear fireplace. Dual 12” in-wall subs from Sonance fit discretely into drywall columns and anchor the entire main floor with high quality sound.
The lower family room serves as the primary entertaining space with an adjacent wet bar overlooking the golf room. A 75” display was carefully crafted into a reclaimed wood wall, with faux painted Sonance speaker grills that disappear. Dual in-wall 12” subwoofers flank the glass doors to the lower patio, utilizing the only wall space in the room.
The Full Swing golf simulator was selected for its uncompromising ball flight tracking, producing the most realistic golf experience. The upgraded Sony projector and 7.1 surround sound complete a true multi-media system connected to the whole house distribution. A side 55” display is mounted to the right above the simulators 19” touch screen.
-
Home AutomationControl4 lighting control consists of single-gang keypad/dimmers located throughout, connected to the primary lighting load in each room. This efficient design doesn’t require additional low voltage wiring, and allows for local lighting control as a backup if the control system goes down. The remaining loads in each room run to two centralized panels with 8-zone dimming modules, one located at each end of the house.
QMotion shades were selected for their native integration to the robust Control4 Zigbee pro mesh network without any third-party RF interface. 26 motorized shades are located in recessed pockets or inside mounts with fascias to match the client’s dark, metal clad floor to ceiling windows.
Remote temperature sensors are wired to thermostats and located at their respective HVAC units. This eliminates wall clutter and allows for ease of operation and maintenance.
Pool and spa integration are through a Jandy Aqualink 2, coordinated with the pool installer.
The front door station is Control4’s new DS2, complete with intercom, camera, and keypad for access control. It rings all the touch panels in the house, as well as the music systems speakers.
-
Home SecurityA Honeywell Vista alarm system includes door contacts, dual tech pet-immune motion detectors, and glass break detectors throughout. Carbon monoxide detectors are installed near the bedrooms, with a sump pit detector in the mechanical room.
There are 19 2MP outdoor cameras with IR that provide surveillance coverage of the exterior of the property. Additionally, four indoor cameras are discreetly mounted to view the common areas.
Two deadbolt style Yale door locks for the two service doors into each garage provide access to friends and family, a housekeeper, and accommodate deliveries.
-
Home NetworkThe wired and wireless network is the backbone of the home on which all subsystems rely. The Pakedge network is set up with VLANs to segment all network traffic, separating the control system, security, streaming audio/video content, and client devices. There is both a private wireless network and a guest network. We are using an OVRC hub for remote oversight of the network, power management and control systems.
Project Two
Castle Creek Home
A Dream Smart Home Come True with One-Touch Scenes for Effortless Comfort and Control
November 1, 2018
21,000 sqft
Indianapolis, Indiana
$500K+
24 months
Residential
Summary
While upscale clients often seem to have wildly different expectations, up front budgets, and aesthetic demands, their needs and desires are actually almost always very similar. They want to feel safe and secure in their massive new home; they need help to manage such a large property; and they usually have a big family and like to entertain. This was no different.
In addition, this client owned a business that operated in two distant states, and it was important to be able to stay connected in order to monitor and control their primary home remotely. But beyond the traditional technology requirements, it became very clear that we were also being hired for our specialized skillset as it relates to the lighting design plan, fixture specification, implementation and automation. We have a unique ability to turnkey the entire lighting project. Of course, this would largely be a collaboration with the owner, and their interior designer. But it was confirmed. A spectacular lighting plan would showcase the home.
EXPLORE OUR SOPHISTICATED SOLUTIONS
-
Home Theater -
Audio/Video -
Lighting/Shading -
NETWORK -
EXTERIOR SECURITY -
INTERIOR SECURITY -
Lighting/Shading Automation -
Security Automation -
Other Automation
-
Home TheaterThe Private Theater Room is simply stunning with performance that far exceeded our own expectations for the budget that was allocated. What started out as a simple room with 7.1 surround and a modest 120" screen turned into a complete 7.1.4 (11-Channel) Dolby Atmos system with dual subwoofers and a 144" screen.
The Sonance Reference speakers for the left/center/right are located directly behind the Screen Innovations Zero Edge Acoustically Transparent Slate 1.2 Screen Surface. The Sony 4K projector continues to amaze. The surround speakers (side and rear) are placed behind custom acoustical panels. We provided a drawing to the trim carpenter for the trim "pattern" on the walls. Then we field measured and made custom panels to fit each space. There is one pair of atmos speakers (the forward pair) concealed behind the starry night sky, and one pair above the back bar top.
Motorized seating from Acoustic Innovations was selected after a lengthy session in the seating "selling station" in our showroom comprised of all the different sizes, heights, widths, arms styles, and cushion firmness.
The end result? The client is ecstatic and gets a little giggle every time he watches a movie clip. It is a room they love to show off to friends. Unfortunately, when I "presented" the room to them for the first time, the first thing he asked was if I could play a scene from Top Gun. Oh no!!!! -
Audio/VideoThe house music system is reasonably straight forward. It's just the two of them, so four sources from the EA-5 controller is plenty, even when entertaining. These sources feed a 24x24 matrix and series of amplifiers. We were really creative with the clients budget, using multiples of the Sonance Discreet Opening speakers with in-ceiling band pass subwoofers powered by DSP amplifiers for the primary rooms (kitchen, main level lanai, lower family room etc.), and more traditional pairs of in-ceiling and in- wall speakers throughout the secondary rooms (exercise, bathrooms, etc.).
The rooms are LARGE and the floorplan is relatively open. The result was a music system that is reasonably seamless throughout the home. There are no dead spots to speak, except for her closet, which wasn't included on the original plan, and which was promptly added!
There are 22 televisions throughout the home. Amazing for two people. But the appropriate sets were chosen for each application, including dual Seura mirrors in the master bath (and a lighted mirror at her vanity) , a HUGE custom mirror TV over the formal great room fireplace (the trim carpenter did an amazing job to trim it out), and a Sunbrite outdoor TV on the porch. There is a TV lift built into the kitchen island (detailed more in another section) and of course the theater system. There are TV's above every fireplace, which was challenging for install based on the fit and finish of each of the detailed hearths. They like their TV's! -
Lighting/ShadingThe lighting control system is enormous. This is based on a fixture schedule of 293 assorted downlights, 31 step lights, 25 utility lights, 36 Puk lights, and hundreds of linear feet of LED accent lights. Additionally, there are 89 upscale decorative fixtures that alone collectively took almost 750 hours to assemble and install. Of particular note is the entry chandelier, the great room chandeliers which we had to drill the center out of some amazing beams (that was scary), and the dining room fixture.
For the automation, we combined both local single gang keypad dimmers in each room to pick up the primary load, with centralized panels in the mechanical rooms (one located at each end of the house) to pick up all the additional loads. This combination works very well, keeping the Zigbee mesh to a minimum, while providing a robust hard wired experience that is overall budget friendly.
What is not immediately apparent is that we were the exclusive lighting designer on the project and the EC. We specified, wired and installed every lighting fixture. We partnered with the builder’s traditional electrician, who outlets and appliances only. More on this in other sections.
There are 3 Qmotion motorized shades in the master bath that integrate natively with the Control4 Zigbee mesh. We have implemented 7 Control4 thermostats for climate control of which 6 zones have temperature sensors installed to remove the thermostat from the wall. This is an aesthetic choice that interior designers love. Additionally, there are 11 fan speed controllers. We are very effectively able to schedule circulation in a large home with exceptionally high ceilings, to maintain even airflow (no hot or cold spots).
-
NETWORKThe network is the foundation of the system. It is the glue that binds the security, automation and entertainment systems together on the Control4 platform and it operates flawlessly. This is due in no small part to our implementation of an Araknis managed network with subnets to isolate the various types of internet traffic. There is a separate VLAN for cameras, security, control/automation, streaming media, and client devices. We have had extraordinary success with OpenMesh wireless access points in these challenging environments. The 3x3 hardwired PoE access points with Mu-Mimo and Wave2 operate from a cloud based "director" environment that provides us enormous remote insight into the hardware. We simply don’t get service calls, and can update all the access points remotely in an instant.
-
EXTERIOR SECURITYBeing a large estate home on an expansive property, security was of the utmost concern, including managing convenient access to the property, providing a deterrent to intruders, and for life safety.
A gate protects the front drive. A Control4 DS2 door station intercom with camera and integrated keypad are mounted on a custom gooseneck from Pedestal Pro to manage access. Pedestal Pro drills out everything to our specifications, including the required Knox box for police/fire for a complete solution. We ran 1200' of armored jacketed fiber in conduit from the rack room to the gate.
There are 9 cameras that generally see the entire perimeter of the house. We are using several of the cameras built in analytics for notifications including driveway alerts and to indicate cars parked in the motor court. We have drawn lines in the images of the driveway, and if a vehicle crosses the lines in a certain timing, we can issue a notification. This technology is not foolproof. Being motion based, it is tricky at night, as headlights will change a LOT of pixels in the image. Also, rain and snow can be problematic. Thankfully, we are careful with new technology. This is a feature we did not discuss, promise, or "sell" into the system and only provided the benefits to the client after-the-fact, setting an expectation that this "new" technology was something we believed would continually improve with software updates. -
INTERIOR SECURITYAn Araknis switch sits inside a Tessco weatherproof enclosure behind the gate wall next to the motor. PoE powers the callbox with relays back to the gate motor. It's the simplest, most effective solution we've used to date for gate control. Combined with Control4's new "Intercom Anywhere" app, it's a truly integrated solution. The client can answer the gate from any touchpanel or mobile device and trigger it to open. Individual codes are also programmed into the keypad for each family member and approved vendor including the landscaping crew, housekeeper, and regular maintenance personnel. Notifications of who comes and goes are provided by push notification so as not to clog up the clients email and text.
There are Yale keypad deadbolts integrated on the service entry and detached garage, so no keys are necessary, as well as slim weigand keypads routed into the side of the overhead garage door frames an integrated to the access system vs. the typical battery powered RF overhead door keypad that provide only a single user code.
All overhead garage doors for the 2 garages are controlled via MyQ integration. There are moisture sensors to provide alerts, and CO detectors due to the 5 gas fireplaces.
There is a safe room that we can't say much about other than the client is completely connected to the property and outside world from inside a solid concrete and steel bunker. -
Lighting/Shading AutomationThe Control4 EA5 main Director/Controller has an astronomical clock, knowing dusk and dawn from now until the end of time. Therefore, it was simple to build automated events to a reliable schedule. Lighting scenes are scheduled for both convenience, beauty, and safety.These include:
- Interior path lights, including step lights at the main staircase, and linear accent lighting throughout (such as the lighted custom transoms over the master entry) are triggered daily 20 minutes prior to dusk. They go off 20 minutes after dawn, unless overridden “manually” by the client from a keypad, touch panel, or mobile app.
- Extensive Exterior landscape lights on multiple zones for both front and back are automated on a similar schedule from dusk until dawn. Certain lights outside bedroom areas turn off at 11:30pm.
- Motorized Shades: The Master Bath shades are scheduled to shut every morning BEFORE the client wakes up. As spectacular as the home is, somehow there is a large set of 3 bathroom windows above the tub that face the motorcourt. Who would want to wander sleepily in the morning into the bathroom only to be surprised by a vehicle in the drive?
-
Security AutomationThe Control4 EA5 main Director/Controller has an astronomical clock, knowing dusk and dawn from now until the end of time. Therefore, it was simple to build automated events to a reliable schedule. Lighting scenes are scheduled for both convenience, beauty, and safety. These include:
In the case of a burglar alarm, all main interior lights come on, and exterior flood lights flash until the alarm is cleared in the system.
In the case of a fire alarm, lighting is activated in pathways at 25% and all thermostats are shut off to prevent circulation of smoke.
In both cases, the gate is opened for first responders, who are attracted to the home by the flashing flood lights.
Camera surveillance is used to trigger motion-based events. We have been working on this for some time, to create reliable driveway triggers, for example, by drawing two lines on the front drive, to perform alerts when a vehicle arrives. It’s challenging on a large wooded property, to prevent false alerts caused by animals (foxes, deer etc.), as well as rain and snow. So we used this feature sparingly for reliability. We can also detect someone at the front door prior to them pushing the call button on the intercom.
-
Other AutomationThe Control4 EA5 main Director/Controller has an astronomical clock, knowing dusk and dawn from now until the end of time. Therefore, it was simple to build automated events to a reliable schedule. Lighting scenes are scheduled for both convenience, beauty, and safety.These include:
- The front gate and front door call buttons automatically mute the music or TV’s in ALL zones and play the corresponding chime through the common area speakers (not including guest bedrooms).
- Entertainment: Should someone leave the theater ON unintended or unattended, the room is scheduled to shut off at 3am, saving projector lamp life.
- There are water features in the back yard that are scheduled and provide visual appeal as well as the sound of water trickling from the outdoor sitting area. We deployed bug zappers in the garages that are scheduled to come on for 20 minutes in the middle of the night. This little trick, we learned, really keeps the cobwebs out of the garage.
Project Three
Jarred Bunch Wealth Management
Dynamic Systems with Intuitive, Centralized Control for Improved Productivity and Security
September, 2019
16,000 sqft
Indianapolis, Indiana
$250K+
6 Months
Commercial
Summary
Premier to the rescue. This project would include not only the business essentials such as security, IT, and audio/video conferencing, but also a multi-zone distributed audio system, a large video wall in the lobby, and even a golf simulator in the break room (on which over 300 rounds of golf were played in the first 100 days after installation). Finally, motorized shades were implemented throughout for both control of exterior light, and for privacy to protect client confidentiality due to all the interior and exterior glass.
The entire system is automated via strategically placed Control4 touch screens and from the integrated mobile app. Employees come and go as they need with the automated access control system, and the entire space is set to entertain at the press of a button. It really is the perfect balance of useful business technology systems, and building automation to save time, energy, and money.
